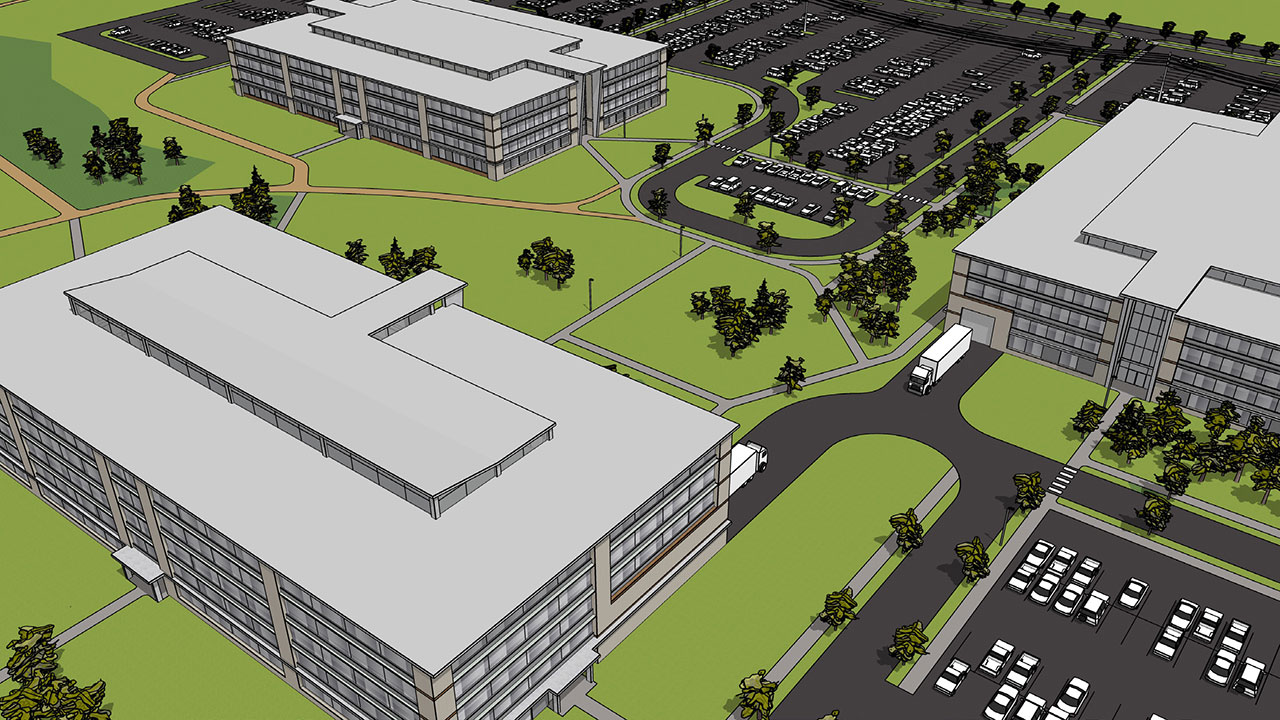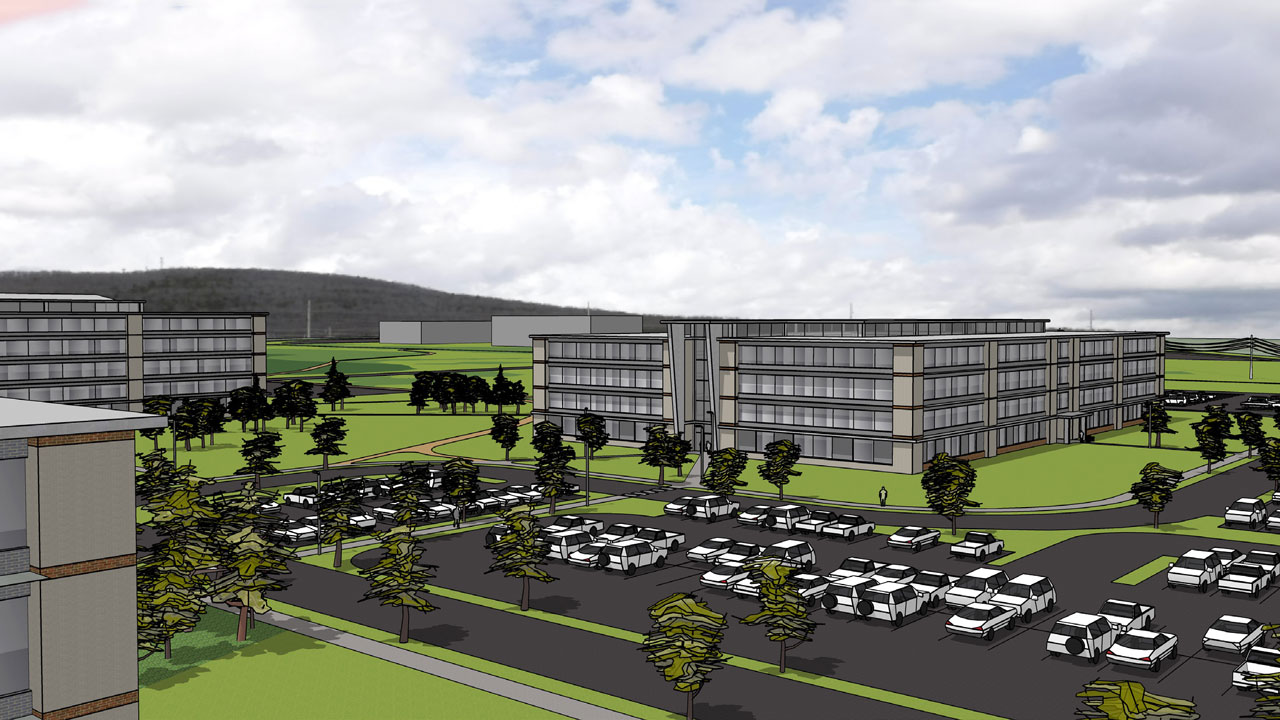
Each PEO consists of a headquarters element, product offices, and support elements, such as budgeting, logistics, and foreign military sales.
The PEO is the main stakeholder responsible for cost, schedule, and performance in a U.S. Department of Defense acquisition program and/or portfolio and may be responsible for a specific program or for an entire portfolio of similar programs. This RA identified organization-based requirements for the PEOs for Aviation and Missiles and Space, as well as a consolidation of several other installation PEOs. Currently, the PEO offices are dispersed across the arsenal, with eight existing leases and two pending leases for nearly $6 million in fees annually. This approach presents issues with capacity, communication, operational control, security, and cost.
During the planning charrette, the team provided an independent analysis to identify the objective mission-level requirements and recommend programming actions to fulfill the requirements supported by parametric cost estimates. Programming actions included a seven-stage plan for facility construction and office relocations. Each stage included the introduction of a new building to the site, along with associated road and pavement expansions.
The team’s complete planning services included development of project requirements; development of functional relationships and total project scope; a thorough site assessment, including identification of two historical areas and examination of utilities; evaluations and preparation of site layouts of six massing concepts, three of which were fleshed out into courses of action; detailed programming requirements for Phase 1 of the complex; a charrette out-brief; and preparation of draft and final RA reports containing recommendations for new construction of the complex to provide a modern, efficient complex that satisfies mission requirements while maximizing logistical efficiency and readiness.
At a glance
Size
1,9005,546 square feet of building and 300,000 square yards of parking and roadway
Construction Cost
$478 million
Client
U.S. Army Corps of Engineers Mobile District
Completion Date
January 2019
Services
Comprehensive planning, Charrette facilitation
