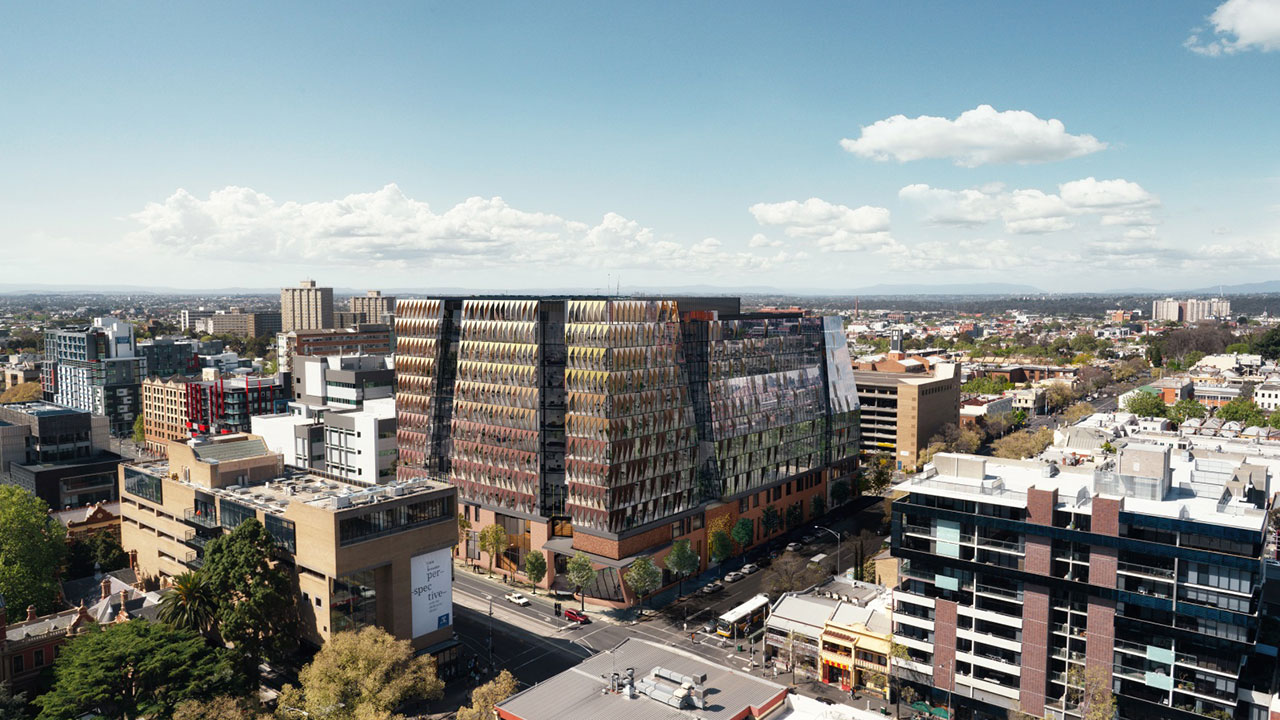
Challenge
Designed to be Australia’s leading innovation precinct, Melbourne Connect was developed by the University of Melbourne in partnership with Lendlease, Geospatial Insurance Consortium (GIC), Urbanest, and Spotless.
The University of Melbourne wanted to create a revolutionary environment where students, researchers,
government, and entrepreneurs could have a welcoming space to collaborate.
Solution
Through advanced spatial planning and optimization techniques, Tetra Tech assisted in designing the 35,000 square meters of A-grade office space for the Melbourne School of Engineering, as well as coworking and commercial tenants that include a fabrication laboratory, Science Gallery Melbourne, and generous retail space. The two-story shared meeting and event space known as the ‘Superfloor,’ serves as a central hub for interactions between students, researchers, and industry partners. The project also includes 527 purpose-built apartments by Urbanest Student Accommodation.
Built on the site of the old Royal Women’s Hospital, the precinct is a series of connected buildings focused around a central ‘Oculus,’ an open green space with interconnecting laneways, boutique retail, and spaces for learning, events, and leisure.
Benefits
At a glance
Client
Architect
Completion date
2022
Services
Audio visual, building information modeling (BIM), communications, controls and integration, digital, electrical, fire engineering, fire protection, information and communications technology (ICT) consultancy, lighting, mechanical, plumbing, security, vertical transportation