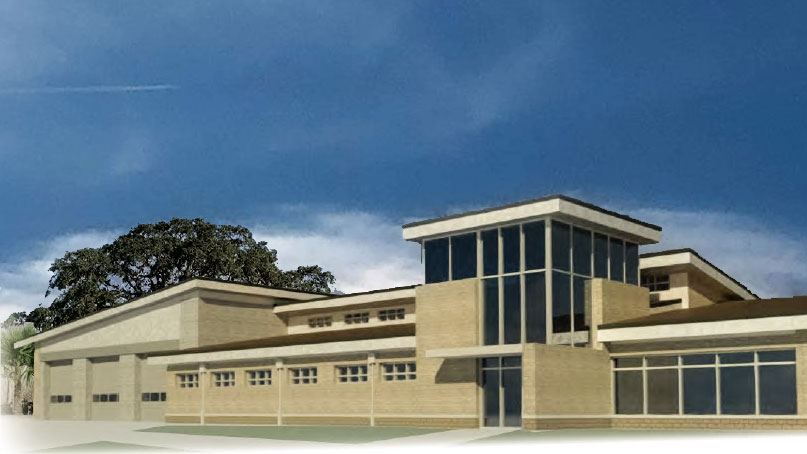
Services
- Architecture and engineering
- Environment
- Facilities planning and management
- Monitoring, assessment, and evaluation
- Technology solutions
The new, modern criteria-compliant station includes dormitory space for eight emergency medical services personnel per shift and housing for three fire vehicles in two apparatus bays. Siting considerations included response time to structural emergencies. The fire station includes maintenance, administration, physical fitness, and training facilities, as well as living quarters for firefighters. Standard prototype stations were reviewed and modified for use as the basis of design for the proposed station. Modifications include accommodations for site restrictions, anti-terrorism/force protection compliance, and mission objectives at the installation.
Coordinating with the U.S. Army Corps of Engineers Mobile District, Air Force Civil Engineer Center, and Tyndall AFB 325th Civil Engineer Squadron, Tetra Tech reviewed and vetted conceptual plans for function, site configuration restraints, and adjacency constraints. A revised plan was developed to address site orientation and constraints and the requirement of the installation regarding mission execution. A design charrette was held that resulted in a plan and cost review, preliminary massing, and elevation studies for the new station.
Tetra Tech prepared the infrastructure’s site and civil design, including new parking, access drives, associated pavements, stormwater management, water utilities, site development, and landscaping. We also provided architectural, interior design, structural engineering, mechanical engineering, fire protection, electrical, communications, geotechnical engineering, and sustainable design services.
At a glance
Size
12,025 square feet
Client
U.S. Army Corps of Engineers Mobile District
Architect
Tetra Tech
Completion date
July 2019 (design)
At a glance
Size
12,025 square feet
Client
U.S. Army Corps of Engineers Mobile District
Architect
Tetra Tech
Completion Date
July 2019 (design)